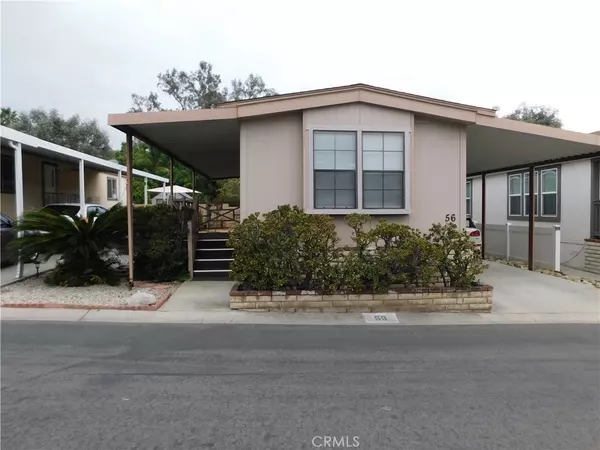
UPDATED:
11/01/2024 06:42 PM
Key Details
Property Type Manufactured Home
Listing Status Pending
Purchase Type For Sale
Square Footage 804 sqft
Price per Sqft $142
MLS Listing ID EV24196883
Bedrooms 2
Full Baths 2
HOA Y/N No
Land Lease Amount 915.0
Year Built 1987
Property Description
~SPACIOUS KITCHEN WITH PLENTY OF CABINET AND COUNTER SPACE PLUS EAT-IN DINING AREA IN KITCHEN WITH BUILT-IN HUTCH...FRIDGE INCLUDED~BRIGHT LIVING ROOM WITH CATHEDRAL CEILING~BEDROOMS AT OPPOSITE ENDS OF THE HOME WITH MASTER IN THE BACK, WALK-IN CLOSET PLUS CEILING FAN~REMODELED MASTER BATH WITH FULL SIZE WALK-IN SHOWER WITH RESURFACED SHOWER, NEW SHOWER DOOR, NEW TOILET...PLUS LARGE LINEN CLOSET~~GUEST BEDROOM IS AT THE FRONT OF THE HOME~GUEST BATH IS REMODELED WITH RESURFACED TUB/SHOWER AND NEW TOILET~SEPARATE LAUNDRY ROOM...WASHER & DRYER INCLUDED~PERFECT SIZE BACKYARD WITH BLOCK WALL ALONG THE BACK PROVIDES PLENTY OF PRIVACY, PAVER PATIO AREA PLUS INVITING FRONT PORCH~2-3 VEHICLE CARPORT~SHED~CALL FOR A TOUR, YOU WILL DEFINITELY BE IMPRESSED !!
Location
State CA
County San Bernardino
Area 284 - Mentone
Building/Complex Name FRIENDLY HILLS
Interior
Interior Features Cathedral Ceiling(s)
Heating Central
Cooling Central Air
Inclusions WASHER, DRYER, FRIDGE, SHED
Fireplace No
Appliance Disposal, Gas Range, Dryer, Washer
Laundry Laundry Room
Exterior
Garage Attached Carport
Pool Community
Community Features Suburban, Pool
Porch Front Porch
Private Pool No
Building
Lot Description Back Yard
Story 1
Entry Level One
Sewer Public Sewer
Water Public
Level or Stories One
Schools
School District Redlands Unified
Others
Pets Allowed Yes
Senior Community No
Tax ID 0298221466056
Acceptable Financing Cash, Cash to New Loan, Conventional
Listing Terms Cash, Cash to New Loan, Conventional
Special Listing Condition Standard
Pets Description Yes

MORTGAGE CALCULATOR
By registering you agree to our Terms of Service & Privacy Policy. Consent is not a condition of buying a property, goods, or services.
Custom Quick Search Tools To Explore Nearby Zip Codes, Cities & Neighborhoods In Your Preferred Destinations
- Home For Sale in Los Angeles County HOT
- Home For Sale in San Diego County HOT
- Home For Sale in San Bernardino County HOT
- Home For Sale in Orange County HOT
- Home For Sale in Riverside County HOT
- Homes For Sale in Los Angeles, CA HOT
- Homes For Sale in Beverly Hills, CA
- Homes For Sale in West Hollywood, CA HOT
- Homes For Sale in Culver City, CA
- Homes For Sale in San Fernando, CA
- Homes For Sale in Burbank, CA
- Homes For Sale in Pasadena, CA
- Homes For Sale in San Diego, CA HOT
- Homes For Sale in Oceanside, CA HOT
- Homes For Sale in Newport Beach, CA
- Homes For Sale in Costa Mesa, CA HOT
- Homes For Sale in Huntington Beach, CA
- Homes For Sale in Anaheim, CA
- Homes For Sale in Riverside, CA HOT
- Homes For Sale in Temecula, CA HOT
- Homes For Sale in Murrieta, CA HOT
- Homes For Sale in Menifee, CA
- Homes For Sale in Moreno Valley, CA
- Homes For Sale in Hemet, CA
- Homes For Sale in San Jacinto, CA
- Homes For Sale in San Bernardino, CA HOT
- Homes For Sale in Big Bear City, CA
- Homes For Sale in Orange, CA HOT
- Homes For Sale in Palm Springs, CA HOT
- Homes For Sale in La Quinta, CA



