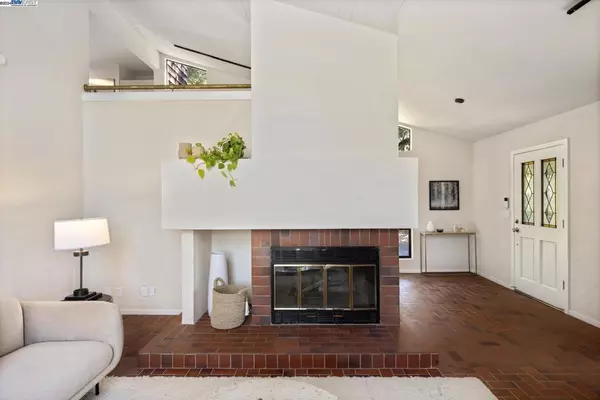
OPEN HOUSE
Sun Nov 24, 1:00pm - 3:00pm
UPDATED:
11/21/2024 05:45 AM
Key Details
Property Type Single Family Home
Sub Type Single Family Residence
Listing Status Active
Purchase Type For Sale
Square Footage 2,157 sqft
Price per Sqft $788
Subdivision Montclair
MLS Listing ID 41071178
Bedrooms 4
Full Baths 3
Half Baths 1
HOA Y/N No
Year Built 1985
Lot Size 0.269 Acres
Property Description
Location
State CA
County Alameda
Rooms
Other Rooms Barn(s)
Interior
Interior Features Breakfast Bar
Heating Natural Gas
Cooling None
Flooring Carpet, Wood
Fireplaces Type Family Room
Fireplace Yes
Exterior
Garage Garage
Garage Spaces 2.0
Garage Description 2.0
Pool None
Roof Type Shingle
Porch Deck, Patio
Attached Garage Yes
Total Parking Spaces 5
Private Pool No
Building
Lot Description Back Yard, Sloped Down, Front Yard, Yard
Story Three Or More
Entry Level Three Or More
Sewer Public Sewer
Level or Stories Three Or More
Additional Building Barn(s)
New Construction No
Others
Tax ID 48F7368481
Acceptable Financing Cash, Conventional
Listing Terms Cash, Conventional

MORTGAGE CALCULATOR
By registering you agree to our Terms of Service & Privacy Policy. Consent is not a condition of buying a property, goods, or services.
Custom Quick Search Tools To Explore Nearby Zip Codes, Cities & Neighborhoods In Your Preferred Destinations
- Home For Sale in Los Angeles County HOT
- Home For Sale in San Diego County HOT
- Home For Sale in San Bernardino County HOT
- Home For Sale in Orange County HOT
- Home For Sale in Riverside County HOT
- Homes For Sale in Los Angeles, CA HOT
- Homes For Sale in Beverly Hills, CA
- Homes For Sale in West Hollywood, CA HOT
- Homes For Sale in Culver City, CA
- Homes For Sale in San Fernando, CA
- Homes For Sale in Burbank, CA
- Homes For Sale in Pasadena, CA
- Homes For Sale in San Diego, CA HOT
- Homes For Sale in Oceanside, CA HOT
- Homes For Sale in Newport Beach, CA
- Homes For Sale in Costa Mesa, CA HOT
- Homes For Sale in Huntington Beach, CA
- Homes For Sale in Anaheim, CA
- Homes For Sale in Riverside, CA HOT
- Homes For Sale in Temecula, CA HOT
- Homes For Sale in Murrieta, CA HOT
- Homes For Sale in Menifee, CA
- Homes For Sale in Moreno Valley, CA
- Homes For Sale in Hemet, CA
- Homes For Sale in San Jacinto, CA
- Homes For Sale in San Bernardino, CA HOT
- Homes For Sale in Big Bear City, CA
- Homes For Sale in Orange, CA HOT
- Homes For Sale in Palm Springs, CA HOT
- Homes For Sale in La Quinta, CA



