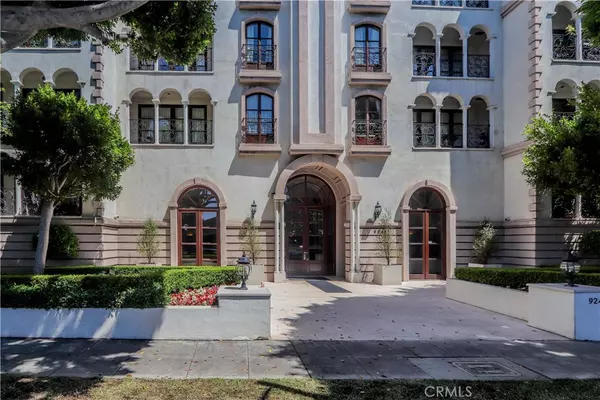
UPDATED:
11/22/2024 02:23 AM
Key Details
Property Type Condo
Sub Type Condominium
Listing Status Active
Purchase Type For Sale
Square Footage 1,810 sqft
Price per Sqft $1,102
MLS Listing ID PW24097348
Bedrooms 2
Full Baths 3
Condo Fees $1,375
Construction Status Updated/Remodeled
HOA Fees $1,375/mo
HOA Y/N Yes
Year Built 1988
Lot Size 0.478 Acres
Property Description
Location
State CA
County Los Angeles
Area C01 - Beverly Hills
Zoning BHR4YY
Rooms
Main Level Bedrooms 2
Interior
Interior Features Breakfast Bar, All Bedrooms Down
Heating Central
Cooling Central Air
Fireplaces Type Living Room
Fireplace Yes
Appliance 6 Burner Stove, Gas Oven, Gas Range, Water Purifier, Dryer, Washer
Laundry Laundry Room
Exterior
Garage Assigned
Pool None
Community Features Street Lights
Utilities Available Electricity Connected, Natural Gas Connected, Water Connected
Amenities Available Fitness Center, Pets Allowed, Storage, Trash, Water
View Y/N No
View None
Private Pool No
Building
Dwelling Type Multi Family
Story 5
Entry Level One
Sewer Public Sewer
Water Public
Level or Stories One
New Construction No
Construction Status Updated/Remodeled
Schools
School District Beverly Hills Unified
Others
HOA Name METROPOLITAN
Senior Community No
Tax ID 4342010071
Security Features 24 Hour Security
Acceptable Financing Cash, Conventional
Listing Terms Cash, Conventional
Special Listing Condition Standard

MORTGAGE CALCULATOR
By registering you agree to our Terms of Service & Privacy Policy. Consent is not a condition of buying a property, goods, or services.
Custom Quick Search Tools To Explore Nearby Zip Codes, Cities & Neighborhoods In Your Preferred Destinations
- Home For Sale in Los Angeles County HOT
- Home For Sale in San Diego County HOT
- Home For Sale in San Bernardino County HOT
- Home For Sale in Orange County HOT
- Home For Sale in Riverside County HOT
- Homes For Sale in Los Angeles, CA HOT
- Homes For Sale in Beverly Hills, CA
- Homes For Sale in West Hollywood, CA HOT
- Homes For Sale in Culver City, CA
- Homes For Sale in San Fernando, CA
- Homes For Sale in Burbank, CA
- Homes For Sale in Pasadena, CA
- Homes For Sale in San Diego, CA HOT
- Homes For Sale in Oceanside, CA HOT
- Homes For Sale in Newport Beach, CA
- Homes For Sale in Costa Mesa, CA HOT
- Homes For Sale in Huntington Beach, CA
- Homes For Sale in Anaheim, CA
- Homes For Sale in Riverside, CA HOT
- Homes For Sale in Temecula, CA HOT
- Homes For Sale in Murrieta, CA HOT
- Homes For Sale in Menifee, CA
- Homes For Sale in Moreno Valley, CA
- Homes For Sale in Hemet, CA
- Homes For Sale in San Jacinto, CA
- Homes For Sale in San Bernardino, CA HOT
- Homes For Sale in Big Bear City, CA
- Homes For Sale in Orange, CA HOT
- Homes For Sale in Palm Springs, CA HOT
- Homes For Sale in La Quinta, CA



