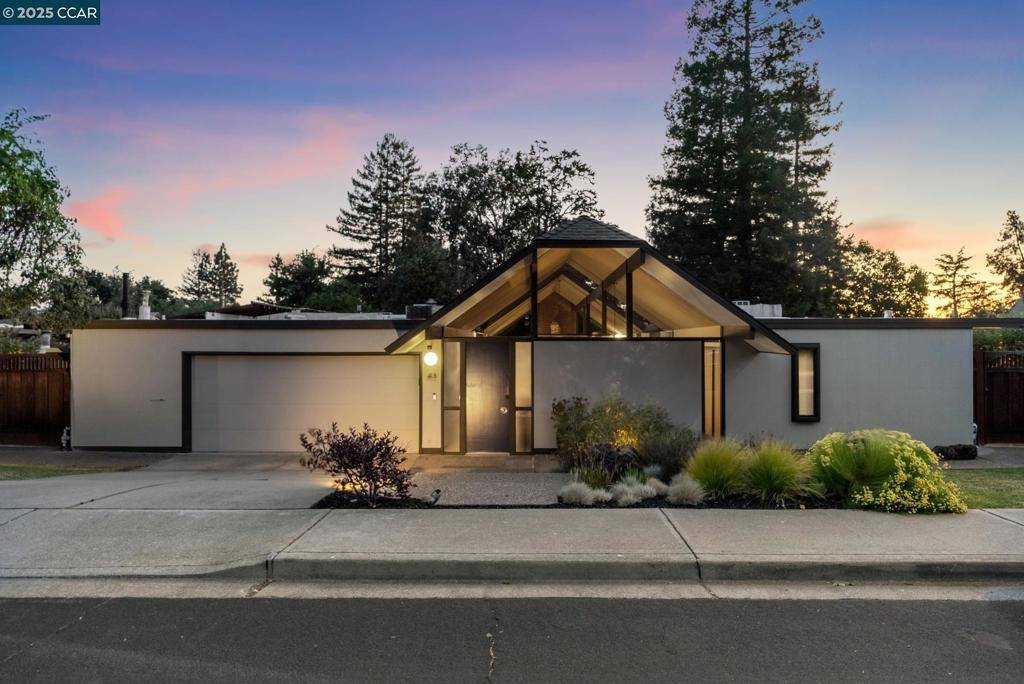$2,400,000
$2,395,000
0.2%For more information regarding the value of a property, please contact us for a free consultation.
4 Beds
2 Baths
2,309 SqFt
SOLD DATE : 07/15/2025
Key Details
Sold Price $2,400,000
Property Type Single Family Home
Sub Type Single Family Residence
Listing Status Sold
Purchase Type For Sale
Square Footage 2,309 sqft
Price per Sqft $1,039
Subdivision Northgate
MLS Listing ID 41100119
Sold Date 07/15/25
Bedrooms 4
Full Baths 2
HOA Y/N No
Year Built 1971
Lot Size 0.276 Acres
Property Sub-Type Single Family Residence
Property Description
Welcome to 413 Pazzi Road! A rare and stunning Super Eichler in Walnut Creek's coveted Northgate neighborhood. Original architectural details have been preserved: globe lighting, grasscloth closet doors, original wood tongue and groove ceilings. An atrium highlight, a Rollamatic retractable roof. Modern upgrades include: large-format porcelain tile that runs throughout the living spaces, complemented by warm walnut hardwood in the hallway and most bedrooms. The updated kitchen features Calacatta Gold countertops with a double waterfall island, custom cabinetry, heath tiles and built in buffet. Bosch appliances: induction stove, oven, microwave, warming drawer, and dishwasher. Other features: smart blinds, mini splits throughout, dual-pane bedroom windows, a 200-amp electrical panel, and tankless water heater. A vintage Cado wall unit anchors the living room. Updated baths with double vanities & fireclay tile. The expansive backyard boasts a Pebble Tec pool with lighting, outdoor kitchen, a detached studio office with mini splits, and vegetable garden, a covered patio for entertaining, mature fruit trees, lush landscaping and SO MUCH MORE. Moments from Boundary Oaks Golf Course, scenic trails, shopping, dining, and top-rated Northgate-area schools. This is truly one of a kind.
Location
State CA
County Contra Costa
Interior
Interior Features Eat-in Kitchen, Atrium
Flooring Tile, Wood
Fireplace Yes
Appliance Dryer, Washer
Exterior
Parking Features Garage
Garage Spaces 2.0
Garage Description 2.0
Pool In Ground
Total Parking Spaces 2
Private Pool No
Building
Lot Description Back Yard, Front Yard, Garden, Street Level, Yard
Story One
Entry Level One
Foundation Slab
Sewer Public Sewer
Architectural Style Modern
Level or Stories One
New Construction No
Schools
School District Mount Diablo
Others
Tax ID 1350420137
Acceptable Financing Cash, Conventional
Listing Terms Cash, Conventional
Financing Conventional
Read Less Info
Want to know what your home might be worth? Contact us for a FREE valuation!

Our team is ready to help you sell your home for the highest possible price ASAP

Bought with Patrick Lane Re/Max Accord
GET MORE INFORMATION
Custom Quick Search Tools To Explore Nearby Zip Codes, Cities & Neighborhoods In Your Preferred Destinations
- Home For Sale in Los Angeles County HOT
- Home For Sale in San Diego County HOT
- Home For Sale in San Bernardino County HOT
- Home For Sale in Orange County HOT
- Home For Sale in Riverside County HOT
- Homes For Sale in Los Angeles, CA HOT
- Homes For Sale in Beverly Hills, CA
- Homes For Sale in West Hollywood, CA HOT
- Homes For Sale in Culver City, CA
- Homes For Sale in San Fernando, CA
- Homes For Sale in Burbank, CA
- Homes For Sale in Pasadena, CA
- Homes For Sale in San Diego, CA HOT
- Homes For Sale in Oceanside, CA HOT
- Homes For Sale in Newport Beach, CA
- Homes For Sale in Costa Mesa, CA HOT
- Homes For Sale in Huntington Beach, CA
- Homes For Sale in Anaheim, CA
- Homes For Sale in Riverside, CA HOT
- Homes For Sale in Temecula, CA HOT
- Homes For Sale in Murrieta, CA HOT
- Homes For Sale in Menifee, CA
- Homes For Sale in Moreno Valley, CA
- Homes For Sale in Hemet, CA
- Homes For Sale in San Jacinto, CA
- Homes For Sale in San Bernardino, CA HOT
- Homes For Sale in Big Bear City, CA
- Homes For Sale in Orange, CA HOT
- Homes For Sale in Palm Springs, CA HOT
- Homes For Sale in La Quinta, CA






