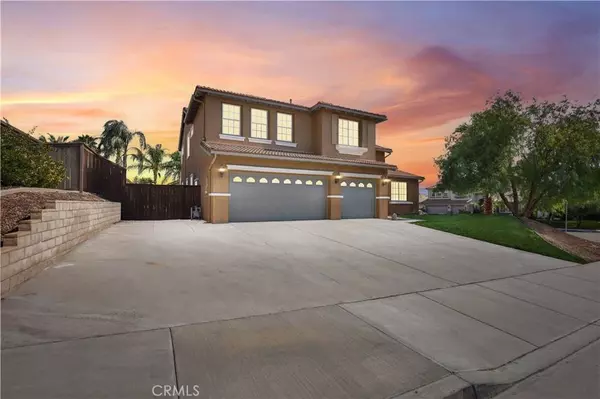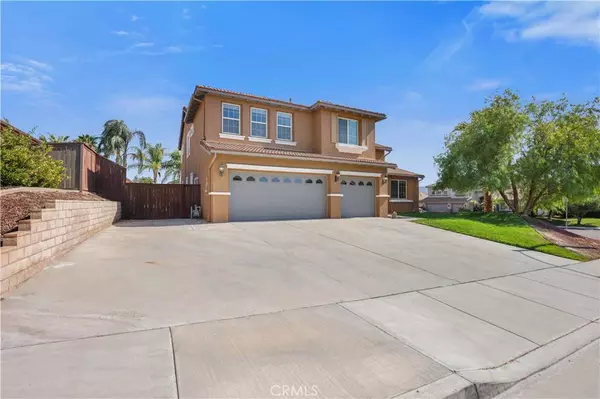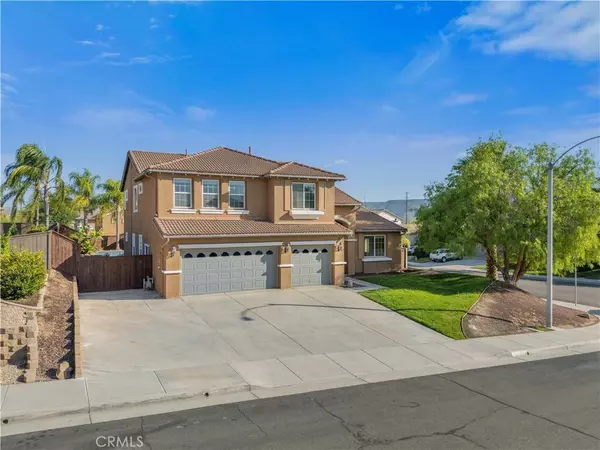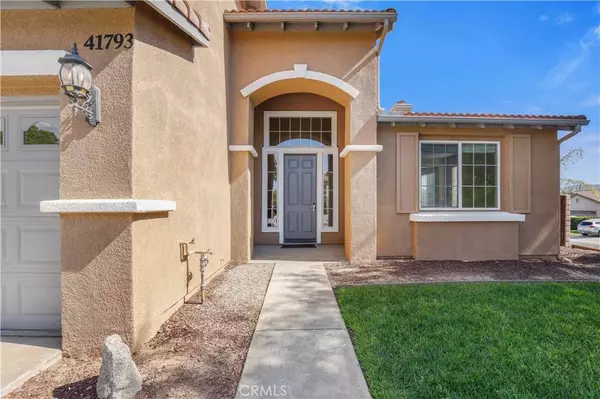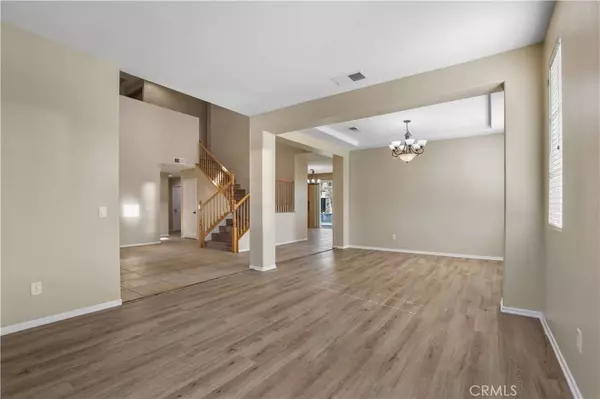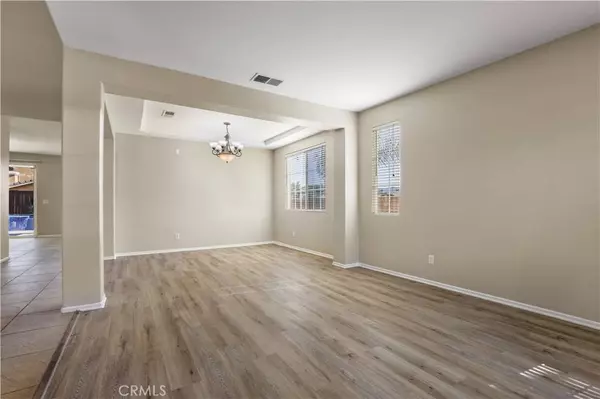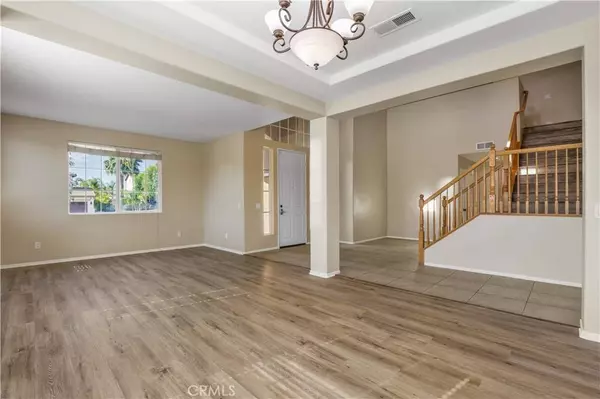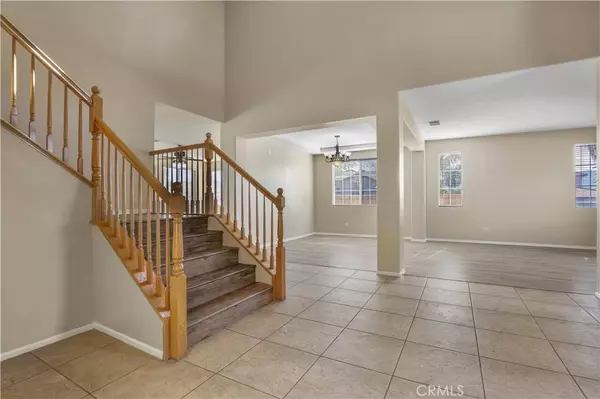
GALLERY
PROPERTY DETAIL
Key Details
Property Type Single Family Home
Sub Type Single Family Residence
Listing Status Pending
Purchase Type For Sale
Square Footage 3, 459 sqft
Price per Sqft $238
MLS Listing ID SW25197899
Bedrooms 6
Full Baths 3
Half Baths 1
HOA Y/N No
Year Built 2002
Lot Size 10,018 Sqft
Property Sub-Type Single Family Residence
Location
State CA
County Riverside
Area Srcar - Southwest Riverside County
Rooms
Main Level Bedrooms 2
Building
Lot Description Back Yard, Corner Lot, Drip Irrigation/Bubblers, Front Yard, Sprinklers In Front, Sprinklers Timer
Dwelling Type House
Story 2
Entry Level Two
Sewer Sewer Tap Paid
Water Public, See Remarks
Level or Stories Two
New Construction No
Interior
Interior Features Breakfast Bar, Balcony, Ceiling Fan(s), Coffered Ceiling(s), Separate/Formal Dining Room, Eat-in Kitchen, Granite Counters, High Ceilings, Open Floorplan, Pantry, Two Story Ceilings, Bedroom on Main Level, Jack and Jill Bath, Primary Suite, Walk-In Pantry, Walk-In Closet(s)
Heating Central
Cooling Central Air, Electric
Flooring Carpet, Stone, Tile
Fireplaces Type Family Room, Raised Hearth
Fireplace Yes
Appliance Built-In Range, Double Oven, Dishwasher, Disposal, Gas Oven, Gas Range, Gas Water Heater, High Efficiency Water Heater, Indoor Grill, Microwave, Water Softener, Water To Refrigerator
Laundry Electric Dryer Hookup, Gas Dryer Hookup, Inside, Laundry Room
Exterior
Parking Features Door-Multi, Driveway, Garage Faces Front, Garage
Garage Spaces 3.0
Garage Description 3.0
Fence Wood
Pool In Ground, Private, Tile, Waterfall
Community Features Curbs, Horse Trails, Stable(s), Mountainous, Preserve/Public Land, Storm Drain(s), Street Lights, Suburban, Sidewalks
Utilities Available Sewer Connected
View Y/N Yes
View Mountain(s), Neighborhood
Accessibility Safe Emergency Egress from Home
Porch Covered, Deck, Patio, Wood
Total Parking Spaces 3
Private Pool Yes
Schools
School District Murrieta
Others
Senior Community No
Tax ID 906602015
Security Features Carbon Monoxide Detector(s),Fire Detection System,Smoke Detector(s)
Acceptable Financing Cash, Cash to New Loan, Conventional, Cal Vet Loan, FHA, VA Loan
Green/Energy Cert Solar
Listing Terms Cash, Cash to New Loan, Conventional, Cal Vet Loan, FHA, VA Loan
Special Listing Condition Standard
SIMILAR HOMES FOR SALE
Check for similar Single Family Homes at price around $825,000 in Murrieta,CA

Pending
$1,079,900
42095 Lorraine CIR, Murrieta, CA 92562
Listed by Ashley Aguilera of Ennoble Realty3 Beds 3 Baths 2,218 SqFt
Pending
$710,000
35476 Sumac AVE, Murrieta, CA 92562
Listed by Jacqueline Soto of eHomes3 Beds 3 Baths 2,809 SqFt
Active
$565,000
40320 Via Calidad, Murrieta, CA 92562
Listed by Peggy Harmon of HARMON HOMES2 Beds 2 Baths 1,489 SqFt
CONTACT


