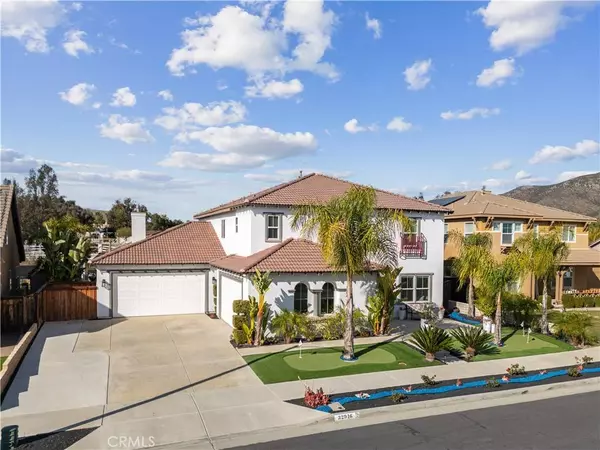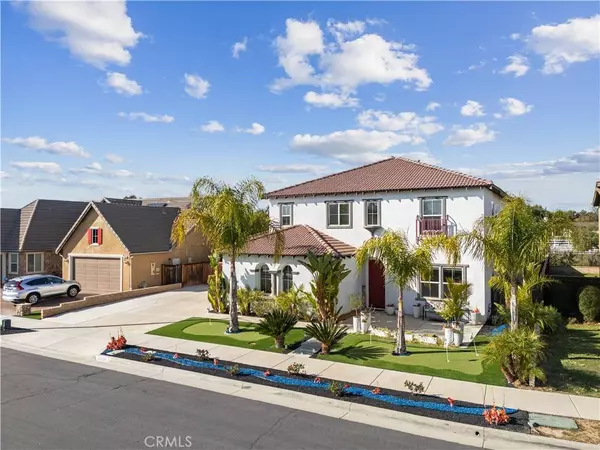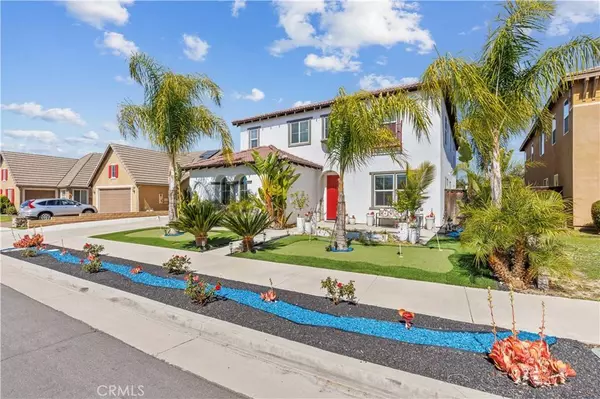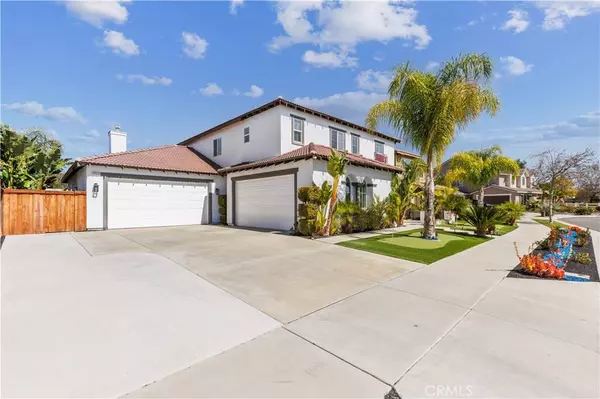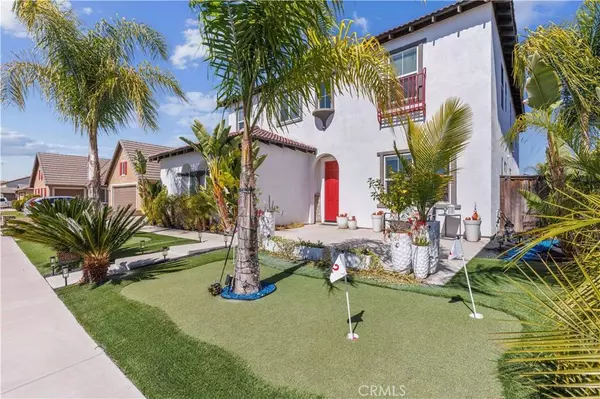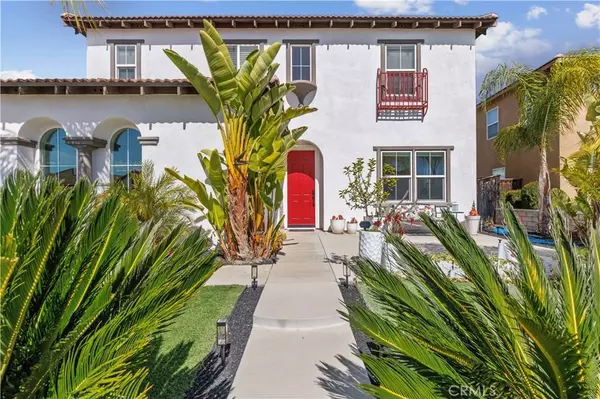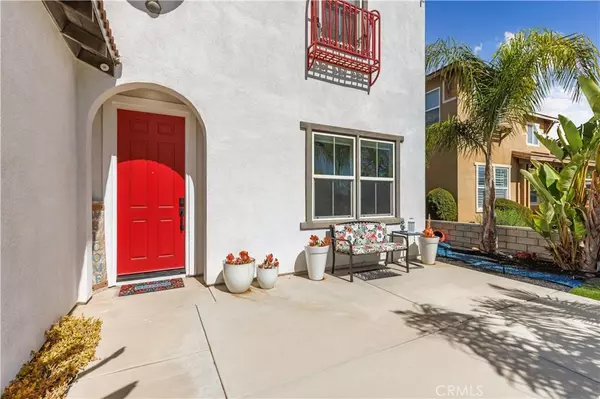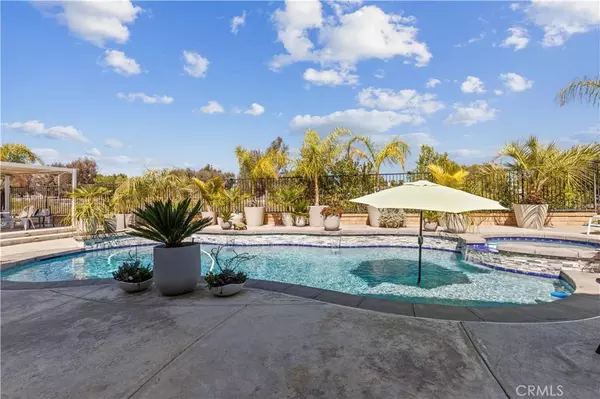
GALLERY
PROPERTY DETAIL
Key Details
Sold Price $940,0000.1%
Property Type Single Family Home
Sub Type Single Family Residence
Listing Status Sold
Purchase Type For Sale
Square Footage 4, 087 sqft
Price per Sqft $229
MLS Listing ID SW25056102
Sold Date 04/18/25
Bedrooms 5
Full Baths 4
Construction Status Turnkey
HOA Y/N No
Year Built 2006
Lot Size 8,712 Sqft
Property Sub-Type Single Family Residence
Location
State CA
County Riverside
Area Srcar - Southwest Riverside County
Zoning SP ZONE
Rooms
Main Level Bedrooms 1
Building
Lot Description 2-5 Units/Acre, Back Yard, Drip Irrigation/Bubblers, Front Yard, Sprinklers In Front, Lawn, Level, Rectangular Lot, Street Level
Story 2
Entry Level Two
Sewer Public Sewer
Water Public
Architectural Style Mediterranean
Level or Stories Two
New Construction No
Construction Status Turnkey
Interior
Interior Features Ceiling Fan(s), Separate/Formal Dining Room, Eat-in Kitchen, High Ceilings, Bedroom on Main Level, Primary Suite, Walk-In Closet(s)
Heating Central, Forced Air
Cooling Central Air, Dual, Electric
Flooring Vinyl
Fireplaces Type Living Room
Fireplace Yes
Appliance Double Oven, Dishwasher, Disposal, Gas Range, Gas Water Heater, Microwave, Refrigerator, Range Hood, Water Heater
Laundry Inside, Laundry Room
Exterior
Parking Features RV Potential
Garage Spaces 3.0
Garage Description 3.0
Pool Gunite, In Ground, Private, See Remarks
Community Features Curbs, Suburban, Sidewalks
Utilities Available Electricity Connected, Natural Gas Connected, Sewer Connected, Water Connected
View Y/N Yes
View Mountain(s), Neighborhood, Panoramic
Porch Covered
Total Parking Spaces 3
Private Pool Yes
Schools
School District Temecula Unified
Others
Senior Community No
Tax ID 964520009
Acceptable Financing Cash, Cash to New Loan, Conventional, Cal Vet Loan, 1031 Exchange, FHA, Fannie Mae, Freddie Mac, VA Loan
Listing Terms Cash, Cash to New Loan, Conventional, Cal Vet Loan, 1031 Exchange, FHA, Fannie Mae, Freddie Mac, VA Loan
Financing Conventional
Special Listing Condition Standard
SIMILAR HOMES FOR SALE
Check for similar Single Family Homes at price around $940,000 in Winchester,CA

Active
$625,240
32198 Rambling CT, Winchester, CA 92596
Listed by Travis Azevedo of A2Z Homes, Inc.4 Beds 3 Baths 2,591 SqFt
Pending
$556,524
29526 Oakley CT, Winchester, CA 92596
Listed by NYLA STERLING of TRI POINTE HOMES HOLDINGS, INC.3 Beds 2 Baths 1,569 SqFt
Pending
$549,990
28611 Matador RD, Winchester, CA 92596
Listed by Penelope Xanthakis of D R Horton America's Builder5 Beds 3 Baths 1,874 SqFt
CONTACT


